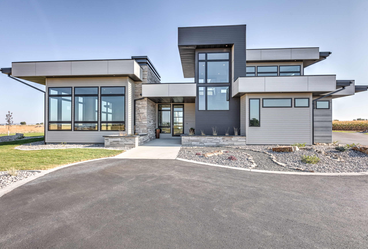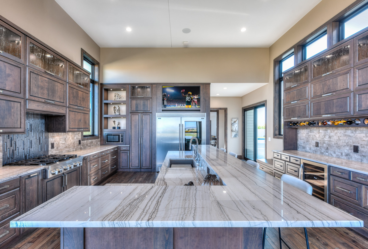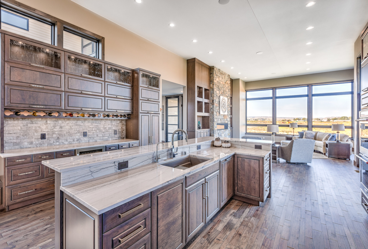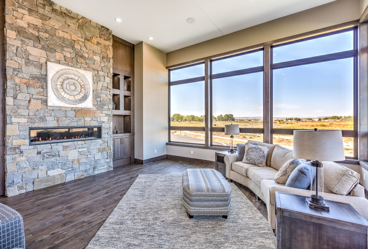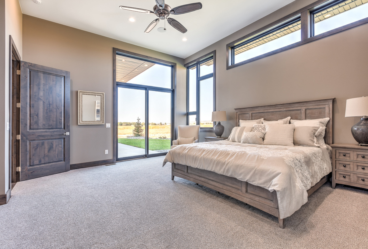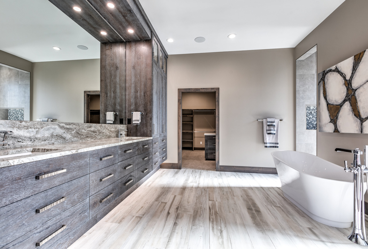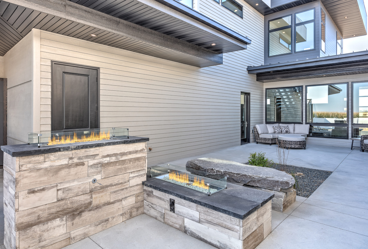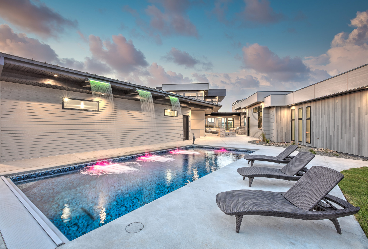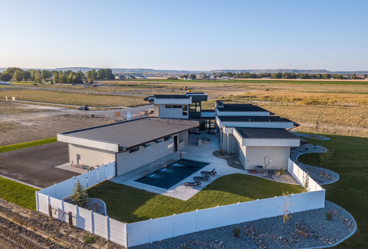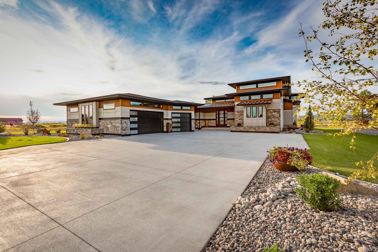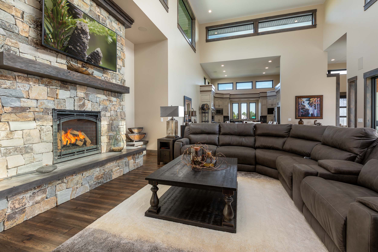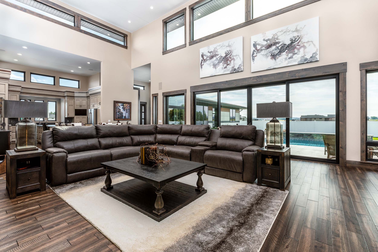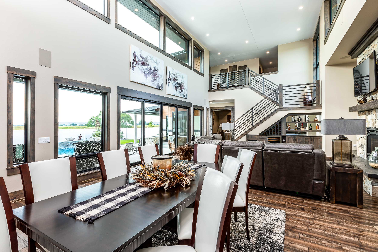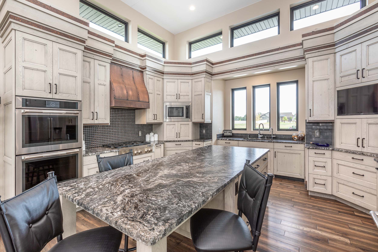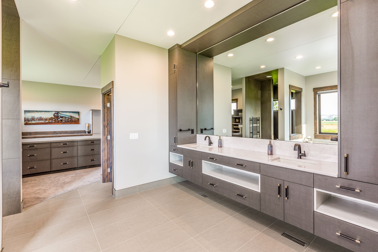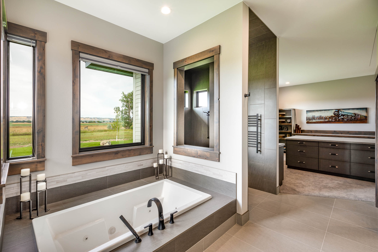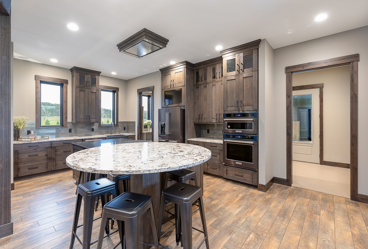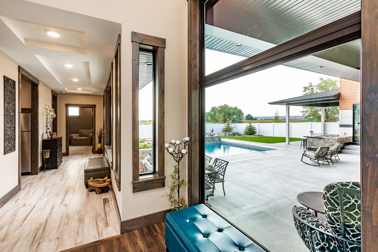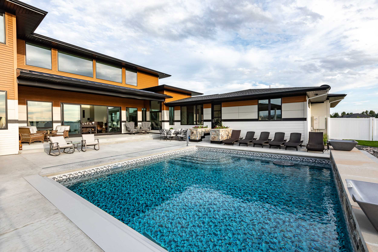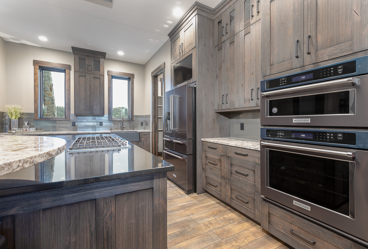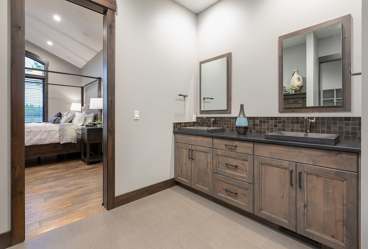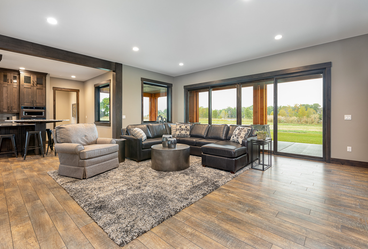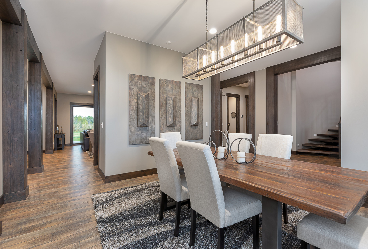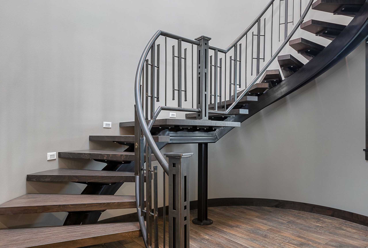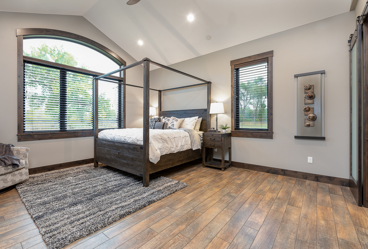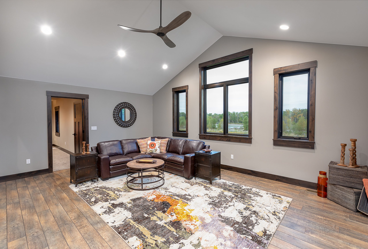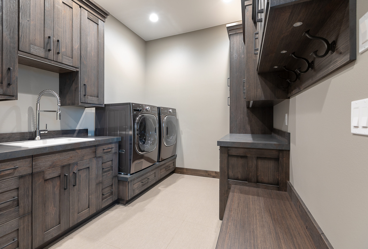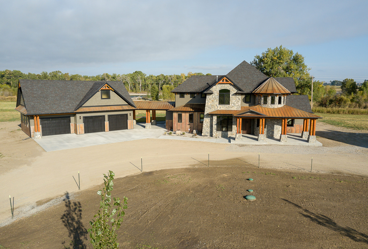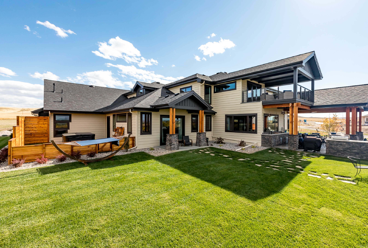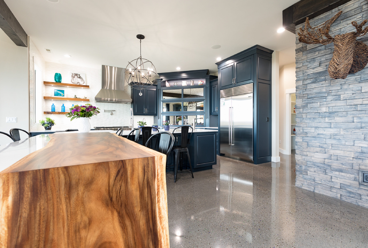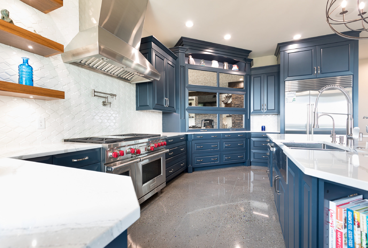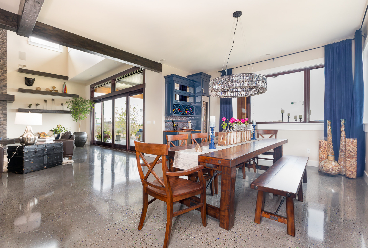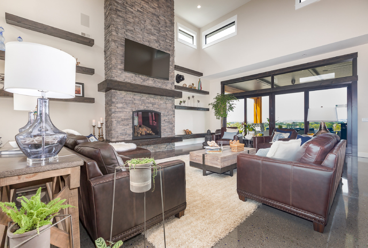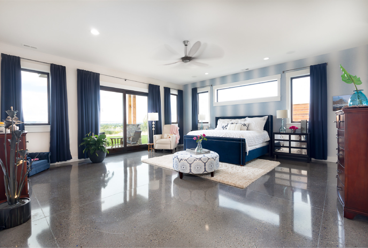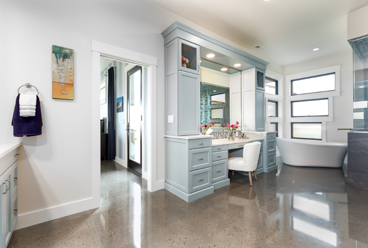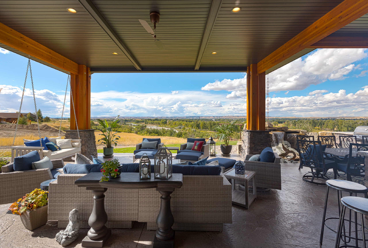We've Been Around The Block A Few Times
45 Years Of QUALITY
AND INNOVATION
New residential home construction is our specialty. From the initial planning and architectural drawings to building and interior design, we work with our clients on all aspects of the custom home building process — or we can focus on specific elements. The end result is a truly one-of-a-kind home that expresses the personalities and lifestyles of the families that live in them.
Client Consultation
An initial consultation helps us understand our client’s style, design preferences, and the desired features for their custom home. Then, together we determine what elements the client would like us to handle, from the construction alone to every step in the custom homebuilding process.
Architectural Plans
Ban Construction partners with some of the area’s most well-respected architects to help draft the architectural plans for custom residential homes that align with the needs and desires of each client, ensuring that the plans and the building process are seamlessly aligned.
Construction
Known for high-end, quality craftsmanship and innovation, Ban Construction handles every phase of the building and contracting process, from the framing to the finish carpentry, also utilizing some of the area’s most accomplished artisans to add one-of-a-kind, custom touches.
Interior Design
With a knowledge of each client’s design styles, our interior design team can handle everything from selecting paint colors, finishes, fixtures, flooring, and appliances, to selecting and placing furniture, artwork, and accessories for a move-in-ready custom home.
Here's what we've built
past projects
2020 PARADE OF HOMES
A space designed with family in mind, this home effortlessly combines contemporary elements with thoughtful function throughout. Five surfaces create unexpected harmony on the exterior, and a stone fireplace, pebble glass windows, and ceiling woodwork mean there is no shortage of surprises inside, either. Ample cabinet space, a master suite with a closet island, three additional bedroom suites, and a four-car garage ensure plenty of room for everyone. Bonus outdoor features, like a pool, backyard bar, and firepit, make this modern home truly family friendly.
2019 PARADE OF HOMES
This contemporary home was built for luxury entertaining, inside and out! Modern features are punctuated by charming traditional elements all around this horseshoe-shaped oasis. Natural light illuminates the great room through an energy-efficient glass wall, providing unobstructed mountain views. A first-floor dry bar nook and upstairs wet bar in the TV room allows for seamless entertaining. With an enormous lighted pool complete with waterfall features, and a hibachi grill and firepit for cooler weather fun, this ultimate relaxation space will never go out of season.
2018 PARADE OF HOMES
An artisan’s retreat, this fan favorite fuses industrial metalwork with rustic features to make this house a home. The owner’s own metalwork is displayed throughout, and a workshop dedicated to his craft is conveniently on site. Inside, a dragon’s tail staircase and arched windows that mirror the mahogany front door create a regal atmosphere. Iron elements, including an aging spire, powder room walls, and a matte finish surround on the fireplace, are softened by beautiful wood accents and stunning river views from the great room.
2017 PARADE OF HOMES
Custom homes are full of finishing touches as unique as their owners, and this one is no exception. Heated concrete floors embedded with flecks of colored glass liquify the lower level when natural light pours in through the windows. Deep blue cabinetry, modern wallpaper, and glass vessel sinks complement the effect of the flooring throughout. Imported, tropical, and reclaimed woods contribute a pleasing effect. A private hot tub and personal fitness room within the master offer the owners a little home away from home, too.
You're In Good hands
let's get started on your next project

